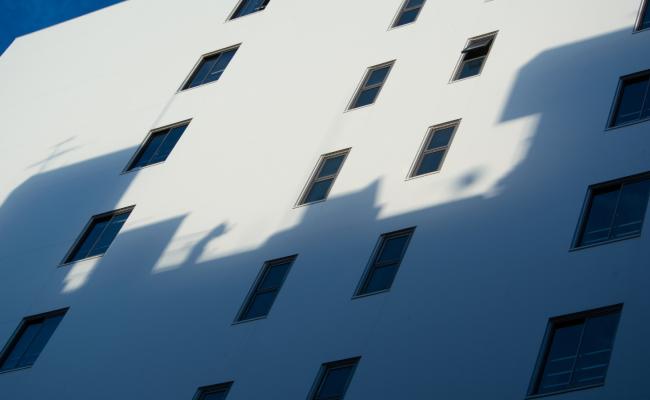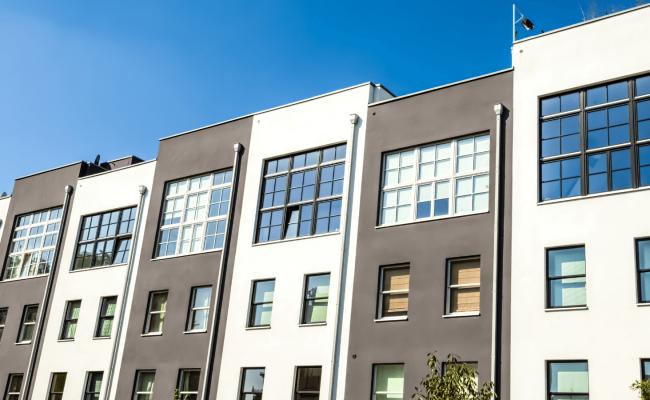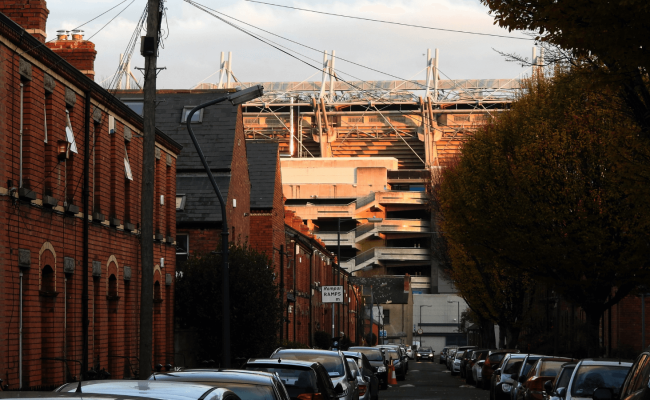A Daylight and Sunlight Analysis is used to help determine the feasibility of a building project, specifically, the development's potential impact on daylight, sunlight, and overshadowing.
Daylight and Sunlight Analysis
A Daylight and Sunlight Assessment is required by councils for planning when proposed buildings may negatively influence the existing daylight of neighbouring properties. It can also be used to determine adequate daylight in workplaces.
3 Dimensional Model
The assessment will be based on a 3-dimensional model and will be undertaken in line with the following guides:
- BRE Guide- ‘Site Layout Planning for Daylight and Sunlight: A Guide to Good Practice, 2011- 2nd Edition’ (2011)
- British Standard BS 8206-02 – ‘Lighting for Buildings – Part2: Code of Practice for Daylighting’ (2008).
Calculations will analyse the average daylight factors, uniformity ratios as well as varying room depths and how this affects daylighting results.





























