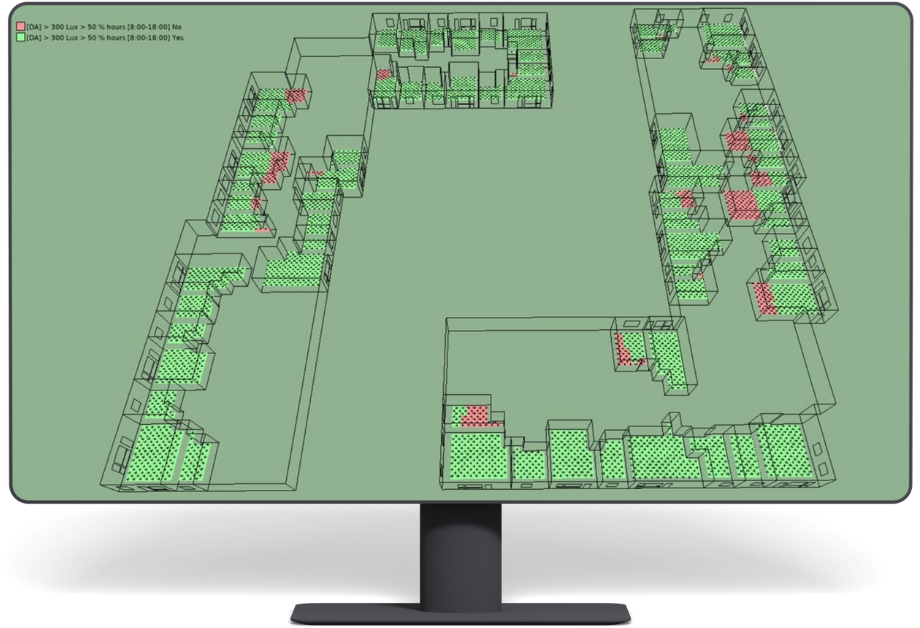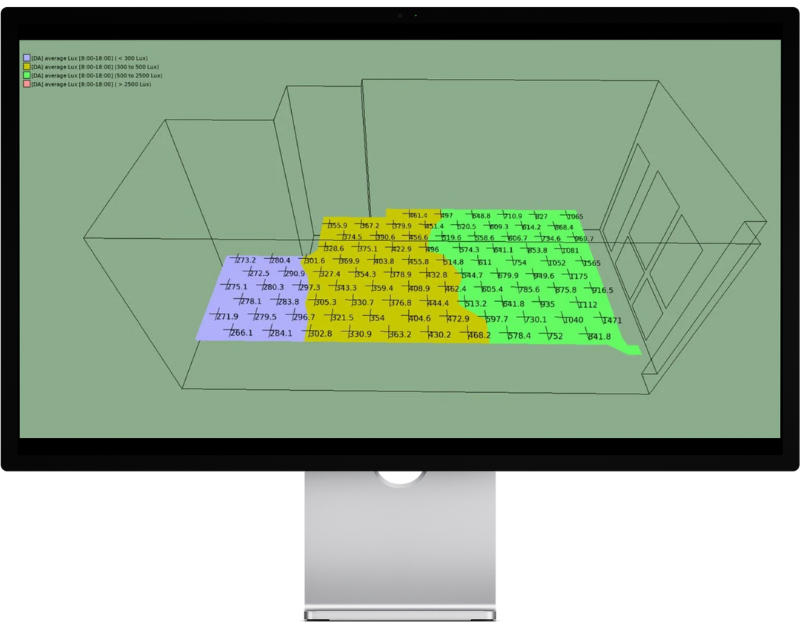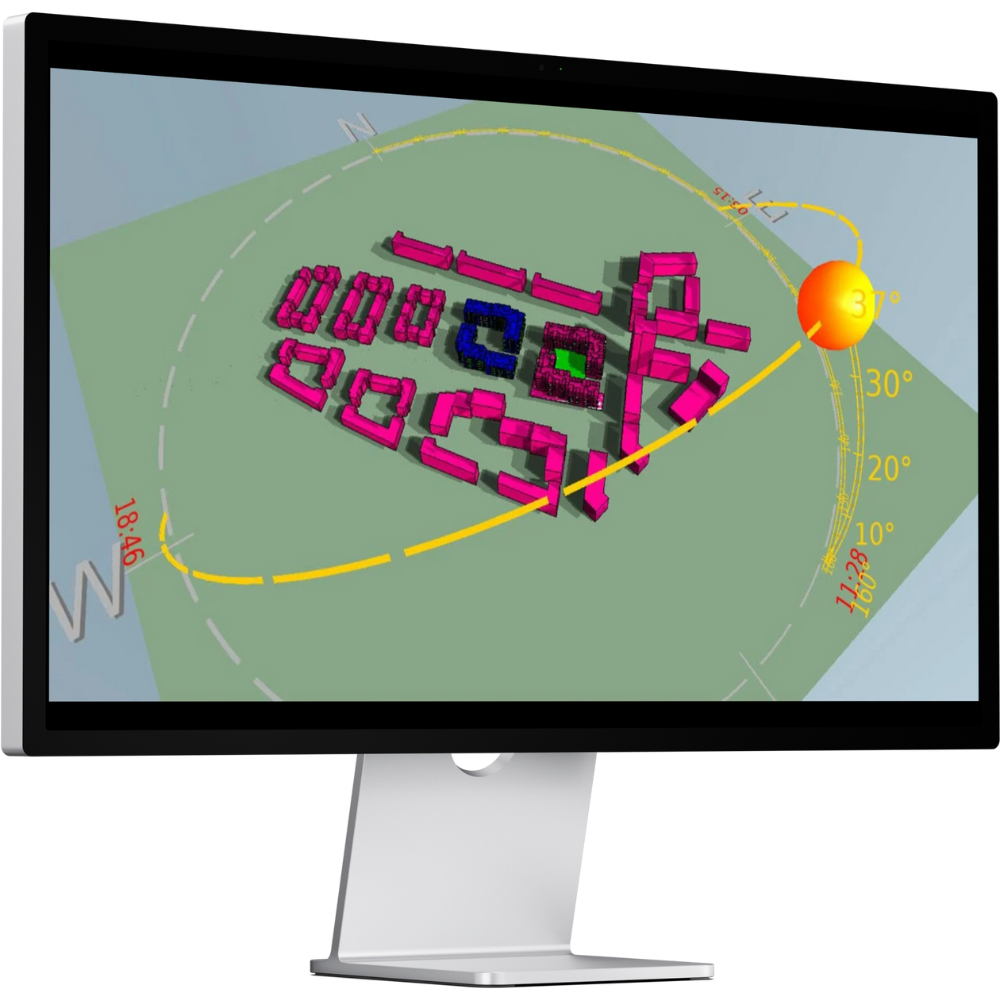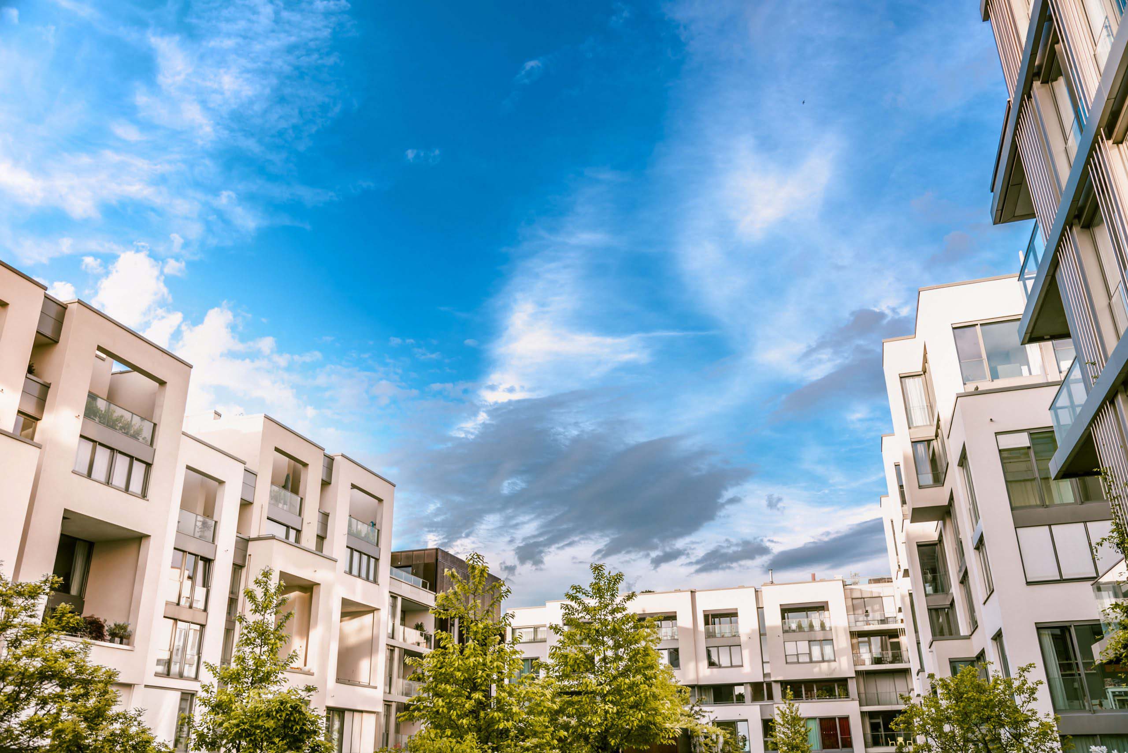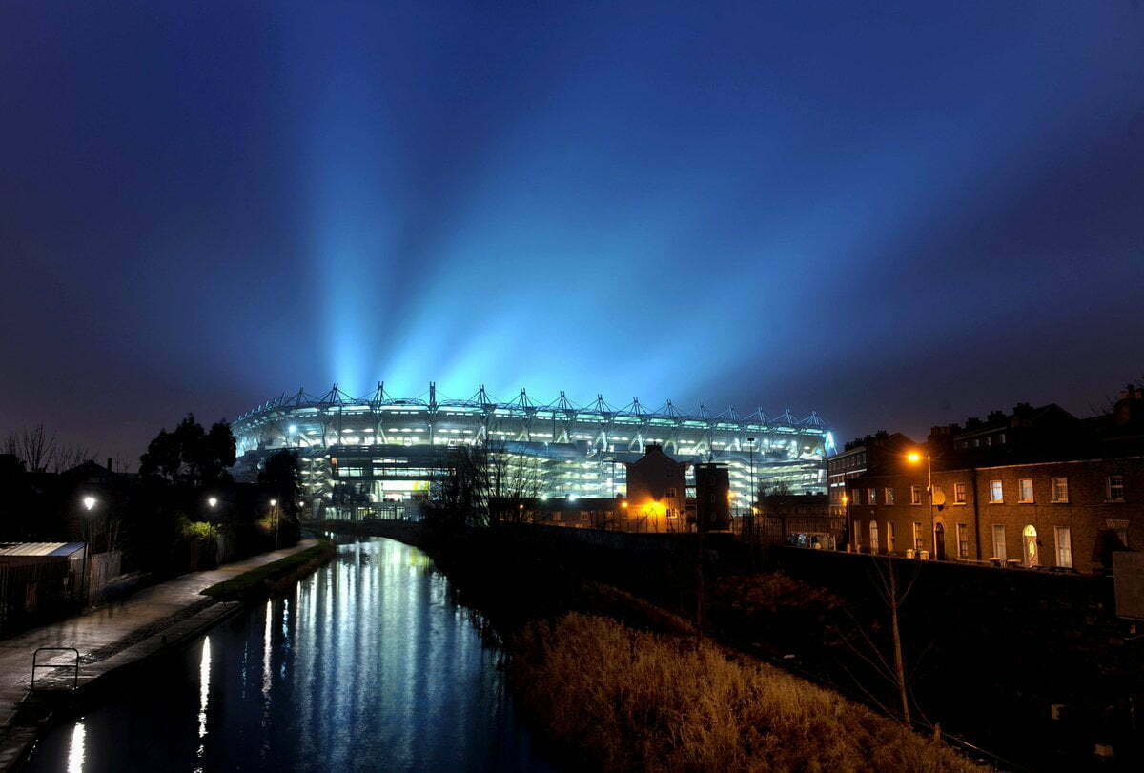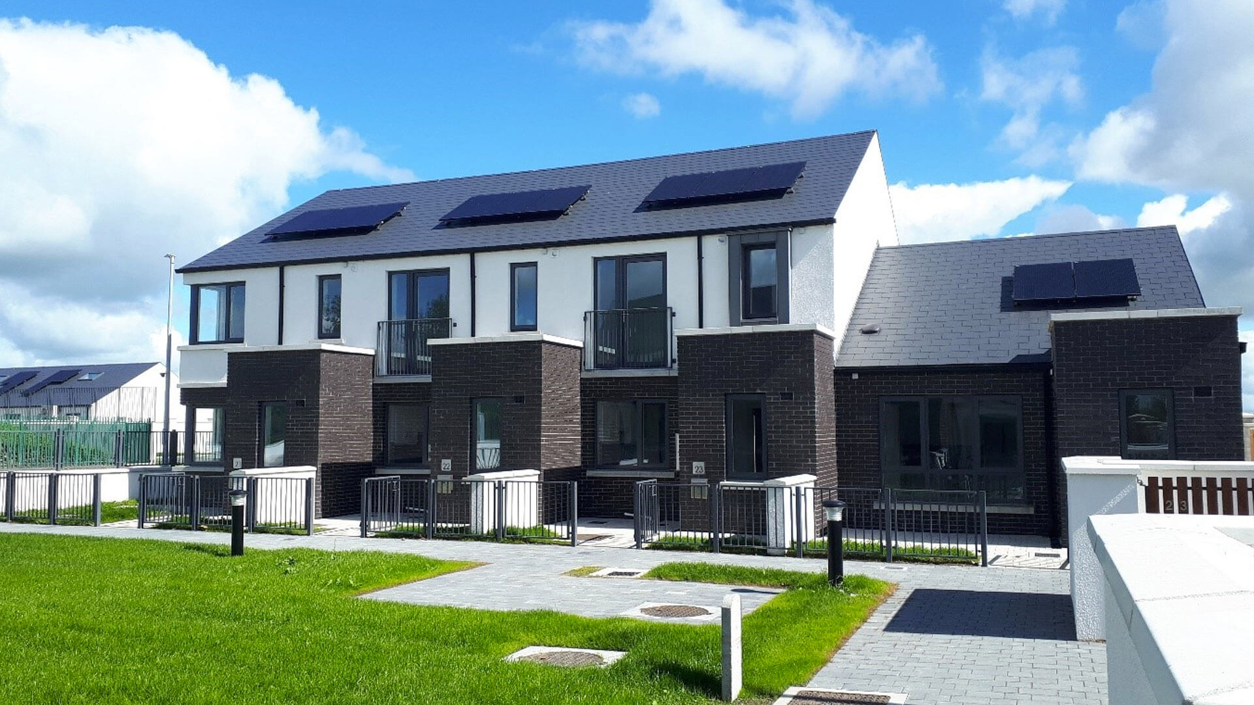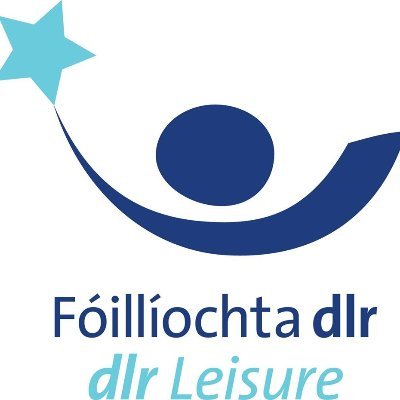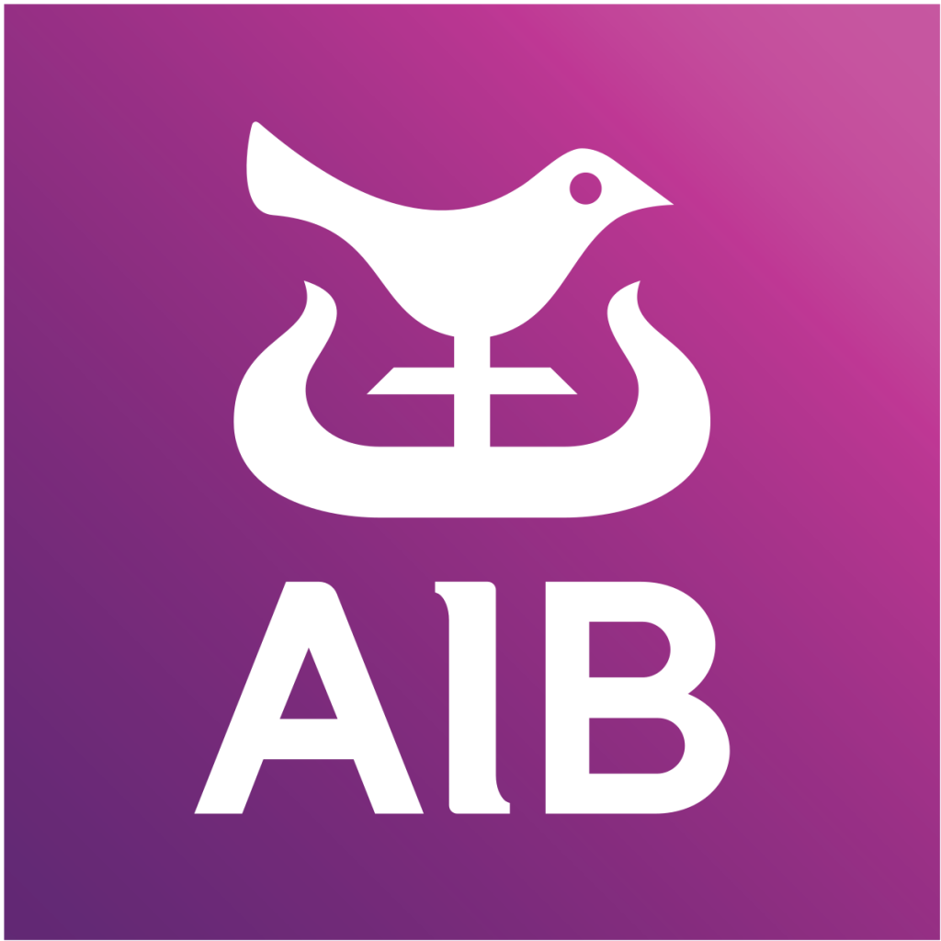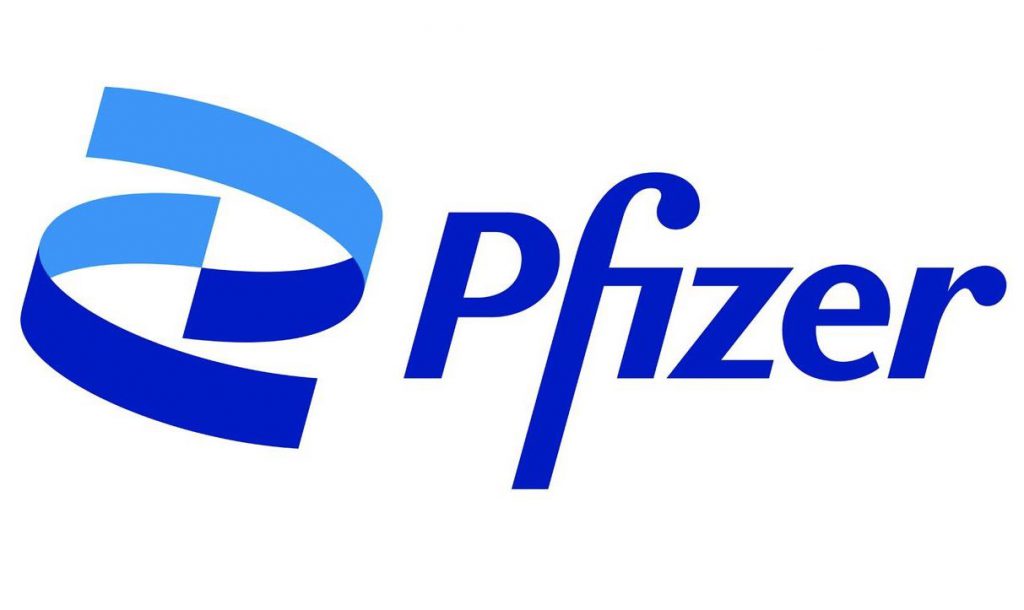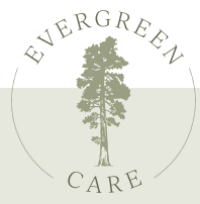- Maximise Natural Light Exposure
- Improve Occupant Comfort, Well-Being & Productivity
- Ensure Compliance with Development Plans for Planning Applications

Daylight, Sunlight & Overshadowing Analysis
Access to good levels of natural lighting is essential for human well-being and can enhance building performance with reduced energy consumption when accommodating natural daylight. The quality and quantity of light in an interior space is influenced by two main factors:
The Design of the interior space
The size and positioning of windows, the depth and shape of the room, and the colours of the internal surfaces.
The Design of the external environment
Large obstructing buildings can make adequate daylighting impossible, or if they block sunlight for the majority of the year.
Many Local Development Plans now require daylight, sunlight and overshadowing analysis to be undertaken on new proposed residential developments and some commercial buildings intended for human occupation (Schools, hotels, and office environments). Although there is no specific set of numerical requirements for achieving adequate levels of daylight, the BRE guidance document: Site layout planning for daylight and sunlight, A guide to good practice (2022), is the preferred method used by many daylight experts and is widely accepted by many Planning Authorities. This approach assesses the impact the proposed development may have on the surrounding properties and also assesses the scheme’s performance in terms of receiving adequate daylight and sunlight within a space or amenity area.
Benefits
Maximising natural daylight levels within a space can have many benefits including:
- Improved Quality of Life and Well-Being for occupants
- Reduced energy consumption and bills when integrated with interior lighting controls
- Increased productivity due to improved well-being of occupants.
Get Started
Lawler Sustainability have a team of daylight modellers who are well-experienced with the BR 209:2022 guidance document. You can rest assured that our team can help with informing Design Teams with solutions and work closely with key stakeholders to help improve daylight levels within the building and surrounding amenity areas to achieve the project’s desired goals.
Such goals, we are familiar with are green building certification schemes such as LEED, BREEAM, and HPI, which require daylight assessments to be undertaken to score points towards achieving the sustainability certification. These schemes require a more in-depth assessment compared to the standard applied for Planning Applications. The earlier we are involved in the Design process, the more points we can potentially secure for your project.

